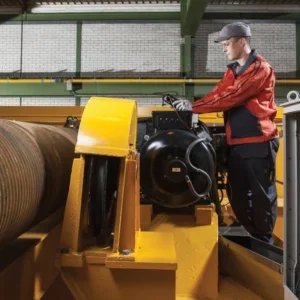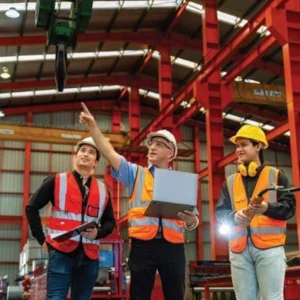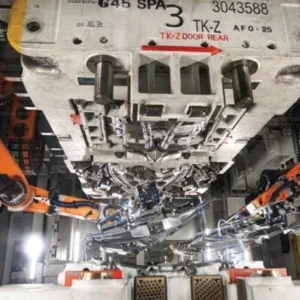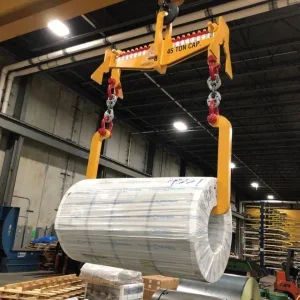London’s underground railway is certainly the world’s oldest, and probably the world’s least well-planned—at least in terms of its overall design. At the heart of London’s financial district, the City, two interconnected stations, Bank and Monument, link together six distinct railway lines: the deep level Northern, Central, and Waterloo & City lines; the subsurface District and Circle lines; and the Docklands Light Railway (DLR).
The whole complex was built over the course of a century. At Bank, this started with the City and South London Railway (C&SLR), in 1890. This railway was the first bored deep underground railway in the world, connecting residential areas of south London, via a tunnel under the Thames, to the Bank of England and the heart of the City.
Monument station is slightly older than this. The station, named after Christopher Wren and Robert Hooke’s monument to the great fire of London, opened in 1884, linking subsurface lines between Mansion House to the west and Aldgate to the east.
Over the following hundred years, the C&SLR was absorbed into the Northern line, the Central and Waterloo & City lines were built, and, in 1933, the two stations were linked into a single interchange. In the 1980s, work started again with the construction of the DLR, linking the City with the new business district around Docklands in the East End.
The result, as this writer and a few million other Londoners can attest, was a mess. Andy Swift, project manager for the Bank Station Capacity Upgrade, explained some of the challenges commuters face. The interchange is London’s fourth busiest, passed through by 120 million passengers every year. In the morning peak, 120,000 people enter and exit the network via the station. The DLR terminates here, and connects to the interchange at the end of the old and narrow Northern Line platforms: every couple of minutes, a new DLR train terminates, depositing 500 passengers at a time into the interchange, and onto that narrow platform. The entire complex is subterranean, with no surface level ticket halls or stations.
The solution currently underway, developed by contractors Dragados for Transport for London (TfL), is to dig a new running tunnel for one side of the Northern Line, using the existing tunnel and new ones for passenger interchange. This will see 12 new escalators and two new moving walkways, as well as lifts, built to connect to the surface, with a wide foot tunnel between the two Northern line tunnels providing clear and simple connections between all six lines.
Between the old C&SLR terminus in King William Street, near the Bank of England and Cannon Street, a whole block has been purchased by TfL and is being dedicated to building a new ticket hall and entrance. Above this, commercial developments will help fund the project. While this side of the project, known as the ‘Whole Block Site’, is dug down and built, work is going on underground, in some cases just inches away from unknowing passengers waiting for their trains.
The problem for the tunnel engineers was how to access the underground site. This part of London, close to London Bridge, is over 2,000 years old. It is a maze of winding streets, surrounded by historic buildings and by offices that each play a daily part in the movement of money through the global economy. It would be impossible to close streets or dedicate nearby land to staging of lorries throughout the project.
The answer was to close a single, short, curved street, Arthur Street, and use a working shaft here for all deliveries of equipment and materials, and for extraction of all the spoil dug out from the tunnels. The narrow street left no space for storage of spoil or equipment, or for waiting lorries. At the peak of tunnelling, up to 36 lorries would arrive within a five-hour window, be filled with 18t of spoil each, and drive away. Every load, whether drilling machines or materials lowered into the site, or spoil excavated from the tunnel, would be lifted by a 35t capacity cantilevered GH crane.
The crane was designed and built for the job by GH in Spain. The components were shipped by Mammoet, and then delivered to Arthur Street by UK transport firm Tomato Plant, to a precise schedule. GH’s Sheffield-based UK agent Professional Lifting Services Ltd (PLS) planned and performed the installation of the crane, and continues to provide inspection and maintenance services at the site.
PLS has a track record on major London infrastructure sites: for Crossrail, it installed GH cranes on the Limmo Peninsula, Stepney Green, and Pudding Mill Lane sites; for the new Northern Line station at Nine Elms; and it is working on the Thames Tideway ‘super sewer’.
Simon Pickersgill, operations manager, site services at PLS, oversaw the erection of the overhead crane. PLS joined the project once Dragados and GH had agreed the specification of the crane. He says, “They came to us saying they had a crane to put up in London. We started looking at it in early 2016. We had various meetings in London with Dragados and GH: we usually attend as their UK consultant. I think that works for GH, with UK legislation, health and safety requirements, we can project manage that,” adding, with a laugh, “We get the hard work.”
He explains: “The planning process was quite difficult, in terms of the erection itself, and in bringing in the mobile cranes. We were mindful of the ground loadings, as they were so close to the surrounding buildings. That was a huge factor.”
Lifting work for the erection of the overhead crane was done using a 250t all terrain and a smaller assist crane, by Baldwins. Pickersgill says, “The challenge was where to unload the lorries with the crane components and positioning the mobile crane.
“We had four lorries in total, with everything on. We had to schedule the loads—this is where the project management side came in—we had to arrange with GH how we wanted loads delivered, when, where. There was nowhere for them to park up. While none of the loads needed traffic permits as such, one lorry had to be onsite for 07:00 to comply with local traffic restrictions.”






