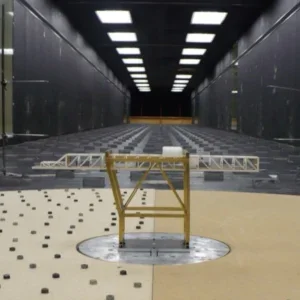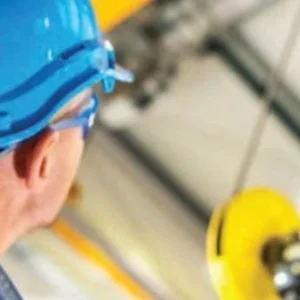The Cross City Tunnel beneath the central business district (CBD) in Sydney, Australia features twin, 2.1km-long tunnels, each of two lanes, running in an east-west direction with connections to the Eastern Distributor and the Cahill Expressway. The tunnel, which is designed to remove traffic from city streets, provides access to the Sydney Harbour crossings and Sydney Airport.
The Cross City Motorway Consortium (CCM) owns and operates the tunnel for a 30-year concession period. The Baulderstone Hornibrook Bilfinger Berger Joint Venture (BHBB JV) was contracted by CCM to design and construct the project, and provide ongoing maintenance and operation services.
The construction of the Cross City Tunnel posed considerable construction challenges in working with heavy traffic and a high level of existing structures. Gillespies Crane Services (Gillespies), which has the largest privately owned all terrain crane fleet in Sydney, is performing the bulk of the lifting work, particularly in the Darling Harbour area.
One of the early challenges was to lower a 75t roadheader designed for excavating tunnels down a 35m shaft. This was not straightforward, as for environmental reasons an acoustic shed was built around the portal.
Initially, it was believed that half the shed’s roof would need to be removed to allow the crane to lift from outside the shed. However, careful planning showed that a 400t Liebherr LTM1400 could be manoeuvred inside the shed, with counterweight removed, and then the upper could be slewed to allow the counterweight to be fitted inside the shed, leaving 100mm clearance to the roof.
Gillespies asked the Liebherr factory to provide a load chart for a 13.5m radius butt lift, and two roadheaders were lowered in this configuration from inside the acoustic shed, with a third lowered through a shaft under a viaduct.
A series of challenging lifts were undertaken at a ventilation shaft in Druitt Street. The main power supply for the centre of Sydney passed through this alignment, and there was a need to encase the power supply in concrete and support it with a concrete floor. Two 11m long, 900mm deep steel beams, each weighing 5.5t, needed to be lowered into the shaft and positioned to support formwork for the floor.
A cut-and-cover tunnel allowed a 20t Franna to access the power supply level, and this crane was used to position a 4t Unic crawler crane between falsework so that it could lift and position one end of the beam.
The 20t Franna all-terrain crane also walked the first beam in, then a 20t Kobelco RK200 rough terrain crane positioned above the shaft picked up a lifting lug at one end of the beam. The opposite end of the beam was packed while the Franna was repositioned to a rear lifting lug to walk the beam in as the Kobelco slewed. In this way, the beam was moved within reach of the Unic crane, allowing it to share the load with the Franna while remaining within its safe lift range as the Kobelco was unhooked.
The Unic had a metre of headroom during this process, where the beam was moved the last 2.5m to its final position. Delicate use of slewing and telescoping was required to manoeuvre this beam between column beams. The whole process took two hours, and was repeated with the second beam.
Once the floor for the power supply was constructed, the falsework and a temporary concrete deck needed to be removed as they obstructed the path for a precast stair structure to be lowered into the shaft. After the beams were cut, two 60t Liebherr LTM1060/2 cranes tandem-lifted the 14t structure to the base of the shaft, where it was broken up and removed through the tunnel. One crane operated without counterweight as the lifting position was over a cut-and-cover tunnel, and ground pressure control was critical.
A staircase comprising 11 35t modules, each 8m by 3m by 3m, was the next challenge. A 160t Liebherr LTM1160/2, positioned over the top of pile caps and working on half outriggers, lowered these into the shaft. After each module was positioned, a man basket was lowered into the shaft so that the new section could be locked to previously installed sections with structural plates and grout.
When all the modules were joined, the structure was placed on skates and winched 4m laterally into its final position (overhead obstructions did not allow the modules to be placed directly into position). A further five 4.5t precast panels were required to complete the staircase structure to full height. It was deemed safer to install these after the other units had been placed in position. There was, however, little headroom to place these, and four-tonne and three-tonne Unic crawler cranes dual lifted these panels into position.
The Market Street viaduct was widened to increase the road capacity for traffic travelling from the CCT to the Western Distributor. To widen the existing headstocks, a fabricated steel structure was tensioned to the existing headstock using cable. Steel I-beams and precast concrete panels were then used to complete the new structure.
The proximity of existing buildings and the viaducts significantly restricted the work area and, as a result, two Franna cranes were used to dual lift headstock extensions. These were then transferred to a C-spreader suspended from a 90t Liebherr LTM1090 positioned over headstocks on the viaduct. The LTM1090 slewed to move the extensions up to 20m laterally, until they were in position for attachment. The 1,500mm-deep steel beams ranged between 25t and 38t in weight, and were lifted into place by two LTM1090s positioned over the headstocks, and working in tandem.
The ventilation stack for the tunnel comprises a series of 24t structural steel modules, each 2.4m high. The stack is located between two road viaducts. The lower modules were lifted with the LTM1160/2 operating on half outriggers, so that only two lanes of roadway were blocked. The modules could only be fitted in place from midnight to 5am, which allowed minimal time for setting up, as considerable manoeuvring was required to get the crane into position.
As the stack grew taller, it was necessary to shift from the LTM1160/2 to the LTM1400, fitted with a 42m luffing fly jib. With this crane in position, there was 800mm clearance between the boom and the viaduct, and 150mm clearance between the counterweight and the wall of a building.
As there were travel restrictions on transport of the vent stack modules, the aim was to bring the module in to a work compound the night before a lift. Counterweight was rigged with a Franna during the day, minimising the set up time during the narrow work window at night. An LTM1090/2 worked from a viaduct to rig the fly jib. As lifting was undertaken across a viaduct, traffic on the viaduct was halted for a 20-minute period during the actual lift across the viaduct, and resumed once the module was located on its lugs.
A new walkway linking Darling Harbour and the city also provided challenges. In places it ran directly beneath the viaduct, providing significant headroom constraints, while other constraints were provided by the inability to set up over cut-and-cover tunnels, and by the proximity of a temporary pedestrian bridge structure. The bridge arrived in six modules of different lengths and shapes.
For one lift, performed with the LTM1160/2, the lifting position over a cut and cover tunnel meant that the crane could only be fitted with 23t of counterweight. As the crane needed 50 tonnes of counterweight to lift the module on its own, an LTM1090/2 was used to dual lift the module and move it within the radius for the LTM1160/2 to continue the lift. A load transfer triangle was used for the mid-air transfer.
For another section, two LTM1090/2s worked with 10m of headroom to dual lift a 38t module into place under a viaduct. A temporary roadway was built to allow the cranes to pick up the beam from above the delivery trailer, as these cranes could only telescope and slew once in position. Part way through the lift, one end of the module was propped to allow one of the cranes to be repositioned for the lift into the final position.
While there were a number of demanding individual lifts during the course of the project, some of the routine work was equally demanding on men and machinery. An LTM1060/2 was set up over a ventilation shaft for six months, hauling 8t skips of spoil out of the tunnel around the clock, six days a week, for six months. After a failure of a fixed gantry, the LTM1160/2 was set up to do similar work with 35-tonne skips over the 10-week repair period. The cycle time was nine minutes. As this work was demanding on winches, the cranes were fully serviced every Sunday and the main and auxiliary winches were swapped regularly.
The Kobelco RK200 was used as a general crane for night work for 10 months, while three Frannas are currently working 12-hour shifts, six days a week, fitting out the tunnel.
A secret to the success of this work has been the ability of the BHBB JV and Gillespies staff to work closely together, from the planning stages onwards. Gillespies’ project supervisor Reg Eggleton placed heavy reliance on the Liebherr LICCON software in planning the lifts, and this software has become an indispensable part of the company’s lift projects over the past few years. The company has developed a reputation for undertaking the close tolerance jobs that competitors are often tempted to walk way from, but has an enviable safety record despite the difficulty of the work that it tackles.






